SOLD! – Amazing Custom Remodeled Home on Canyon lot in Clairemont. Remodeled in approximately 2004 down to the studs, nearly everything is newer as a result including the kitchen, both bathrooms, fireplace, flooring, roof, electric, plumbing, drywall, fixtures, landscape, windows, stucco and more!
No detail or expense was spared, this home is truly impressive! Located on a fantastic canyon lot with fully fenced yard. The architect for the remodel and addition was Mike Calhoon. At the time of the remodel the kitchen was entirely relocated and the square footage of the kitchen was increased. Everything in the kitchen was new materials including flooring, ceiling, walls, plumbing, and electric. The cabinets were custom made to fit the space. The counter is granite, appliances are GE Profile with gas stove, the ceiling is cathedral for a dramatic open feel.
The master bathroom was completely remodeled to make a master bath proud with custom tile shower, new plumbing, cabinets, and fixtures. The hallway bathroom was also completely remodeled. A gas fireplace was added to the home in the living area. The windows and sliding glass doors were replaced with dual-pane energy efficient Andersen® brand products.
The flooring was replaced with large square 20″ ceramic tiles throughout the home in all areas except the bedrooms, which are carpeted. Central heating and air was added, the hot water heater was replaced, a gas line for a future BBQ grill station was added.
All closets including the master walk in closet have custom closet organizers. The roof was replaced, the stucco was replaced, the landscape was added with automatic sprinklers. The home also has a security alarm available that can be activated with a security company plan.
This home will exceed your expectations with its condition, layout, and location!
Address:
City:
State:
ZIP:
Square Feet:
Bedrooms:
Bathrooms:
Basement:
Additional Features:
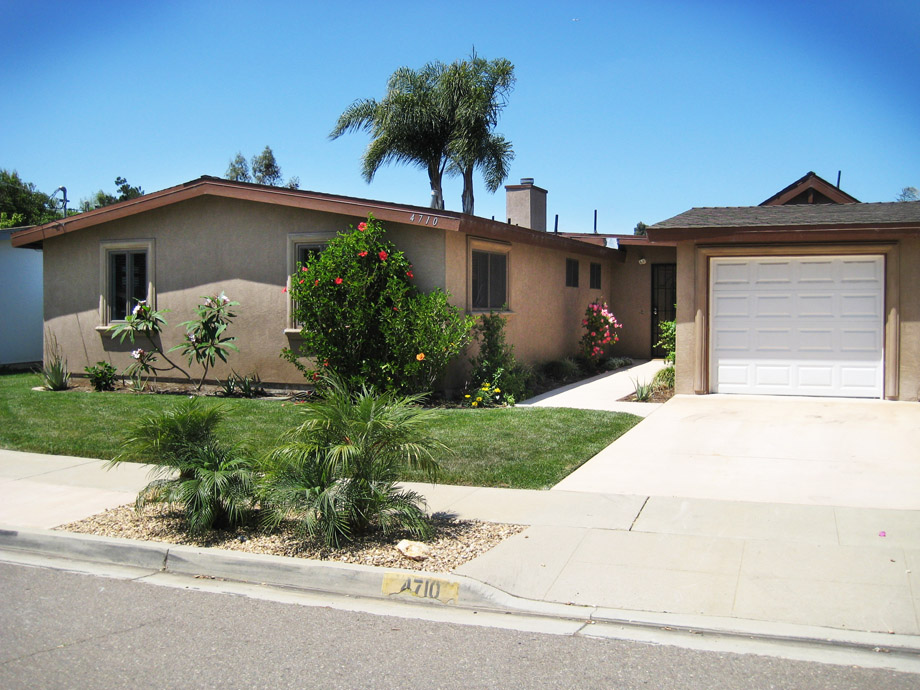
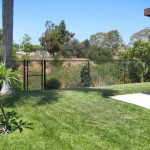
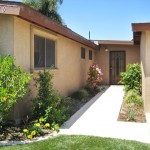
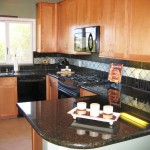
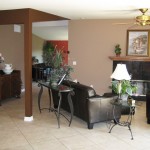
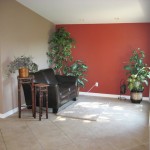
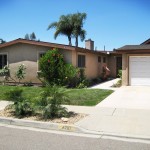
Leave a Reply